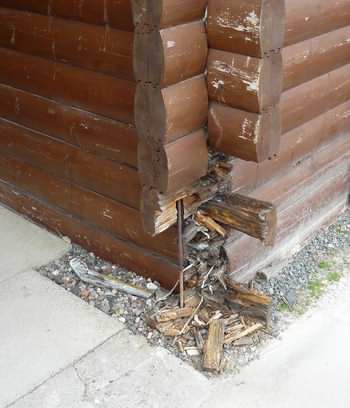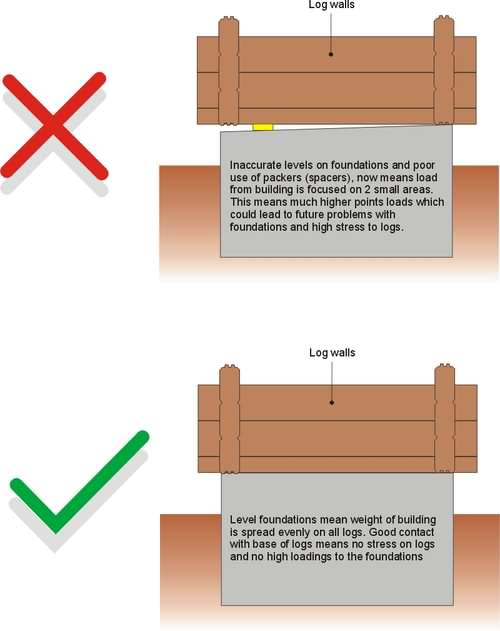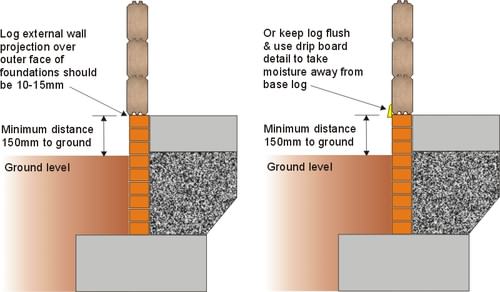“Why is it Your Log Cabin Foundation Accuracy Must be very good?”
 Your log cabin foundation accuracy has to be spot on! Unlike other building methods where any inaccuracies in the foundation dimensions or levels, can be compensated for during construction, all your logs come pre-manufactured and therefore can not be altered! This means both your foundation dimensions and levels must be extremely good. Ideally you should work within a tolerance of 10mm or less than half an inch. The reason why you should be so accurate, is so the all your logs have the right relationship with the foundation below and the levels need to be right!
Your log cabin foundation accuracy has to be spot on! Unlike other building methods where any inaccuracies in the foundation dimensions or levels, can be compensated for during construction, all your logs come pre-manufactured and therefore can not be altered! This means both your foundation dimensions and levels must be extremely good. Ideally you should work within a tolerance of 10mm or less than half an inch. The reason why you should be so accurate, is so the all your logs have the right relationship with the foundation below and the levels need to be right!

Log Cabin Foundation Accuracy

 Log cabin foundation accuracy - levels
Log cabin foundation accuracy - levels
Your levels need to be very good as we’ve already mentioned. This is because the level of your whole log cabin will only be as good as the levels on the top of your foundations. Your logs are manufactured to fine tolerances and therefore should remain completely level from the bottom to the top of your log walls. This means any high or low spot in your foundations will still exist at the top of your log building.
Now if your log cabin foundation accuracy, in terms of levels, is not good, you should not attempt to ease the logs apart as you go up a wall to try and compensate. Apart from making the structure less strong, you will also potentially let in moisture and cold air (both of which are very bad news). The best thing is to pack spacers under the base logs to compensate for a low spots. However only do this with extreme care. Log are ideally designed to have full contact with foundations over there complete surface area of the bottom of the log, (with most foundation types, although not piers). If you only use small spacers and the rest of the log is now in the air, you have now transferred a massive weight load to a small contact point. Over time this could possibly result in the base log sinking into the log and the levels will not be correct. If you have to use spacers, make sure you use as large a one as is possible, preferably a thin timber board which will contact a lot of the log. If you do use packers or spacers, you could use a small timber skirt or base board to cover this part externally.

Now I would just like to clarify you do not have to use a foundation which contacts the base log everywhere, but this is the ideal scenario. However especially for smaller and lighter log cabins, the use of piers or modern alternatives is fine. Always make sure however your log cabin is well supported at regular interval and critical load points and make sure they sit flat on a good contact point.
 Log cabin foundation accuracy - dimensions
Log cabin foundation accuracy - dimensions
Why are your dimensions so crucial? Well all the log interlock at set points and they all need supporting correctly by the foundations. Not only this but on the external walls, the relationship of the external log face to the foundations is extremely important too! If your foundations are too small, your outside logs will not be properly supported i.e. hang over the edge, which could lead to structural problems. If your foundations are too big, the foundations will stick out further than the logs, which could lead to a potential moisture trap. Not only this but it looks ugly too!
You really either want your external face at the contact point with the foundations to either project 10-15mm (around half an inch) over the foundations, or you should finish it flush and use some kind of a drip board skirt or base. This means when it rains any moisture is taken away from the logs and it does not sit around the base log. Also as previously mentioned the base log should at least 150mm or 6 inches above the adjacent finished ground level, to stop rain splash and keep any moisture well away from your log. Unfortunately people ignore these fundamental aspects and I have seen many rotting logs which have resulted from this neglect!!

Click here to go from log cabin foundation accuracy to the homepage